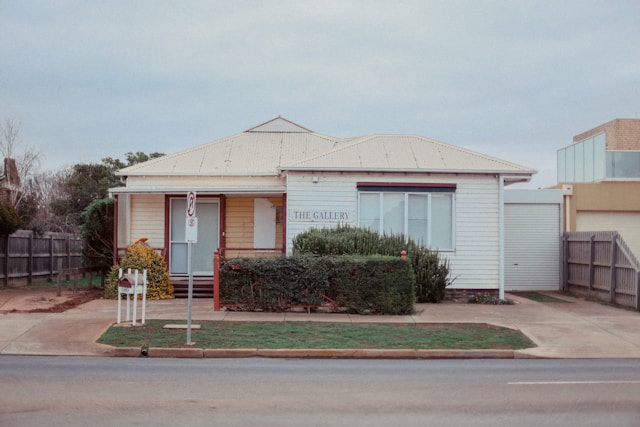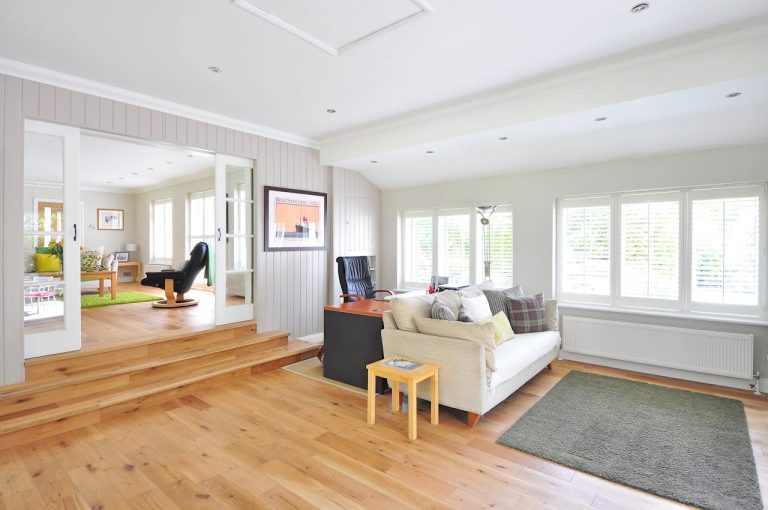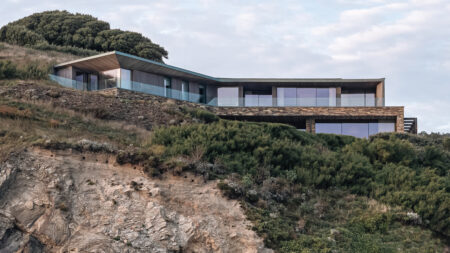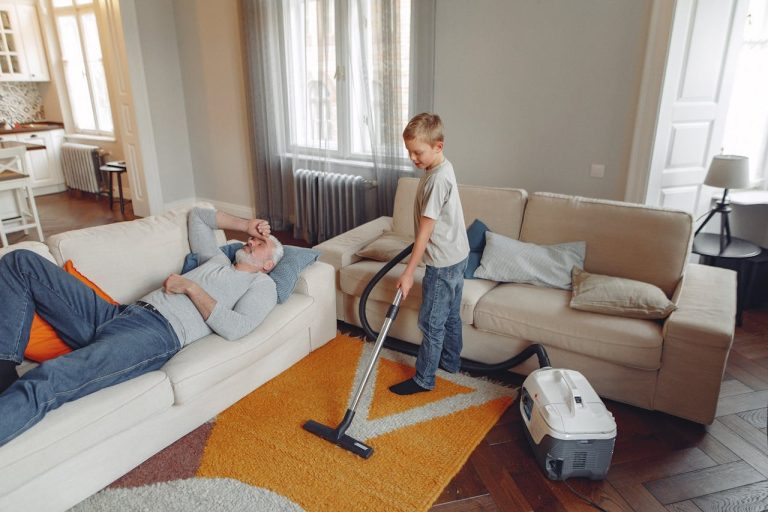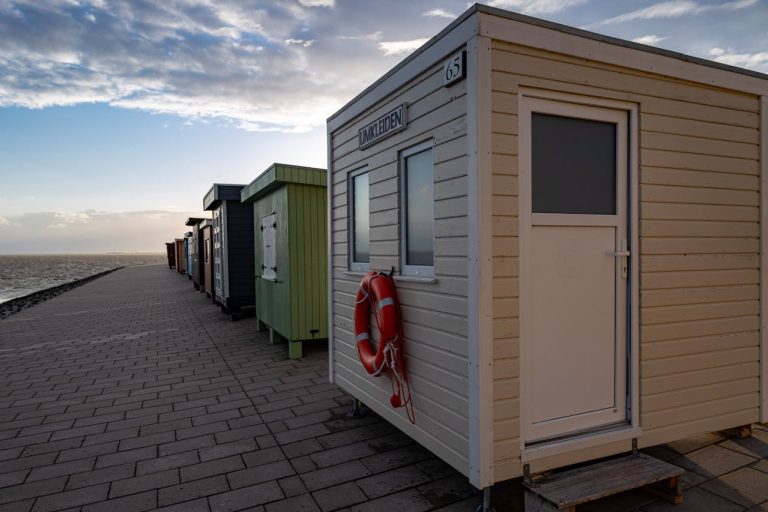Have you ever wondered what makes a compound house different from other homes? If you’re curious about unique living spaces that offer both privacy and community, understanding a compound house could change how you think about your next home.
This type of house isn’t just a building—it’s a lifestyle choice that might fit your needs perfectly. Keep reading to discover what a compound house really is, why it might be the right option for you, and how it can transform the way you live.
Compound House Basics
A compound houseis a group of buildings inside one area. People live and work inside these walls. The key featuresinclude shared spaces like courtyards and gardens. Walls or fences usually surround the whole compound for privacy and safety.
There are different types of compound houses. Some have many small homes for large families. Others have homes for workers and owners together. Some compounds include spaces for animals and farming.
The historical contextshows compound houses were common in many cultures. They helped families stay close. In old times, compounds protected people from danger. They also made sharing food and water easier.
Benefits Of Compound Houses
Compound housesoffer many benefits. Enhanced securityis a key advantage. Living close to neighbors means more eyes watching out. It helps keep unwanted people away. Many compounds have gates or guards for safety.
Shared amenitieslike parks, playgrounds, or pools are common. These make life easier and more fun. Everyone can use them without extra cost.
Cost efficiencyis another benefit. Sharing walls and services lowers bills. Maintenance costs are split among many families.
Community livinghelps people build strong friendships. Kids have friends nearby to play with. Adults can share help and support. It creates a warm and friendly place to live.
Design Elements
Layout planningin a compound house means arranging homes and spaces carefully. Each house gets enough room for privacy. Shared areas are easy to reach for all residents. Paths connect the houses smoothly. Open spaces give a feeling of freedom. Planning also allows for future changes without trouble.
Privacy considerationshelp keep families comfortable. Walls, fences, or plants create quiet zones. Windows face away from neighbors to avoid looking inside. Private gardens or patios give peace without leaving home. These ideas make sure everyone feels safe and relaxed.
Landscaping ideasadd beauty and function. Trees and bushes shade hot spots and block noise. Flowers and grass create a fresh, green look. Walkways made of stone or wood guide people through the compound. Outdoor seating areas invite neighbors to chat and enjoy nature.
Sustainable designsaves energy and helps the environment. Solar panels provide clean power. Rainwater collection systems water plants naturally. Using local materials cuts down on waste. Good airflow and sunlight reduce the need for artificial cooling and lighting.
Construction Materials
Traditional materialslike brick and wood have been used for ages. They offer good strengthand natural insulation. But they can be heavy and need regular care. Modern materials include steel, concrete, and glass. These are lighter, stronger, and often faster to build with.
Durabilitydepends on the material quality and care. Traditional materials may last many yearsbut can crack or rot. Modern materials resist pests and weather better. Regular maintenance is key for all types.
| Material Type | Durability | Eco-Friendly |
|---|---|---|
| Traditional (Wood, Brick) | Lasts decades, needs care | Often natural, biodegradable |
| Modern (Steel, Concrete) | Very strong, low maintenance | Mixed impact, some recyclable |
Eco-friendly options include recycled wood, bamboo, and green concrete. These reduce waste and save energy. Choosing the right materials helps build safeand lasting homes.
Legal And Zoning Issues
Permitsare needed before building or changing a compound house. Local offices check if plans follow the rules. Regulationscan differ by city or town. Always check with your local government first.
Property boundariesmark the edges of your land. Building outside these lines can cause problems. It is important to know exact borders to avoid disputes with neighbors.
Neighborhood restrictionsmay limit the look or size of a compound house. Some areas have rules to keep homes similar. These rules help keep the neighborhood safe and nice.
Cost And Budgeting
Initial investmentin a compound house includes land cost and building expenses. This can vary widely based on location and size. It’s important to have a clear budget before starting. Maintenance expensescover repairs, cleaning, and landscaping. These costs happen regularly and should be planned for. Ignoring maintenance can lead to bigger problems later.
Financing optionsinclude loans, mortgages, or savings. Many banks offer home loans with different terms. Choose a plan that fits your budget and payback ability. Some people use savings to avoid loan interest. Budgeting well helps manage costs without stress.
Furnishing And Interiors
Space optimizationis key in a compound house. Rooms are designed to use every inch well. Multi-purpose areas save space and add comfort.
Style trendsoften mix old and new. Simple colors and clean lines keep rooms fresh and neat. Natural light is used to make spaces bright.
Functional furniturehelps keep the house tidy. Pieces that fold or store things are popular. Furniture is chosen to fit the room size and needs.
Case Studies
Successful compound housesshow how families live well together. These homes have shared spaces and private rooms. Many use open layoutsfor better light and air. Gardens and courtyards often connect different parts of the house. Privacy is key, so walls and fences help.
Design ideas come from nature and old homes. Wood, stone, and plants create a warm feel. Large windows bring outside views inside. Simple shapes and clean lines make rooms feel big. Some houses use solar panelsand rainwater tanks to save energy.
Lessons learnedinclude planning space for all family needs. Good lighting and air flow are important. Separate entrances can help with privacy. Sharing a kitchen or living room builds family bonds. Flexibility in rooms allows changes as families grow.
Frequently Asked Questions
What Defines A Compound House In Architecture?
A compound house is a residential structure with multiple buildings within a single enclosed area. It often includes separate living spaces and shared common areas. This design suits extended families or communal living, enhancing privacy and community within one property.
How Is A Compound House Different From A Single-family Home?
Unlike single-family homes, compound houses contain several buildings under one boundary. Each building can serve different functions or house different family members. This layout supports multi-generational living and provides more privacy and space compared to typical single-family homes.
What Are The Benefits Of Living In A Compound House?
Compound houses offer privacy, security, and communal living benefits. They allow family members to live close while maintaining independent spaces. These houses also often include shared outdoor areas, promoting social interaction and a strong sense of community.
Where Are Compound Houses Commonly Found?
Compound houses are common in regions with extended family cultures, such as parts of Asia, Africa, and the Middle East. They are popular in rural and suburban areas where space is ample and family cohesion is valued. Urban compound houses are less frequent but growing.
Conclusion
A compound house offers a unique way to live with family or friends. It combines privacy and shared spaces in one home. This style suits those who value community and comfort. Understanding what a compound house is helps you decide if it fits your needs.
It’s a smart choice for many people around the world. Consider a compound house for a balanced, friendly living experience.

